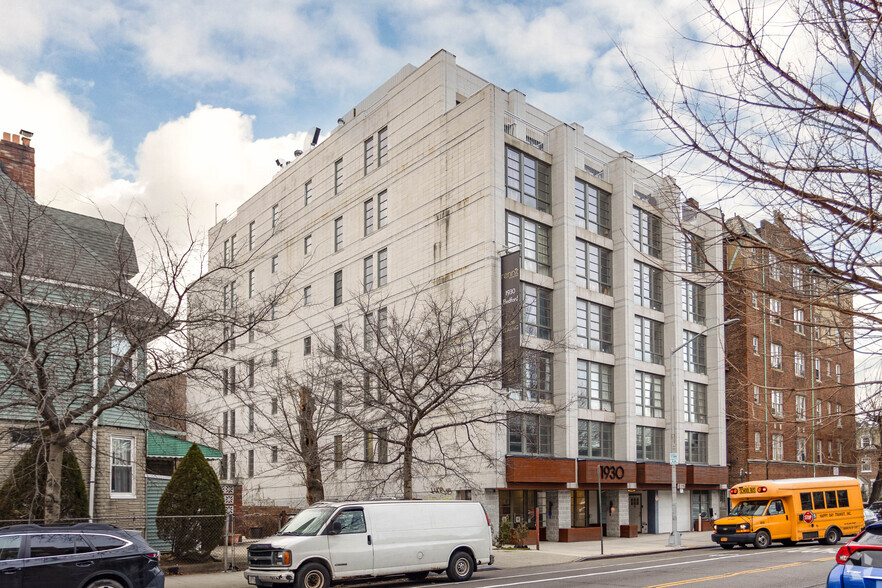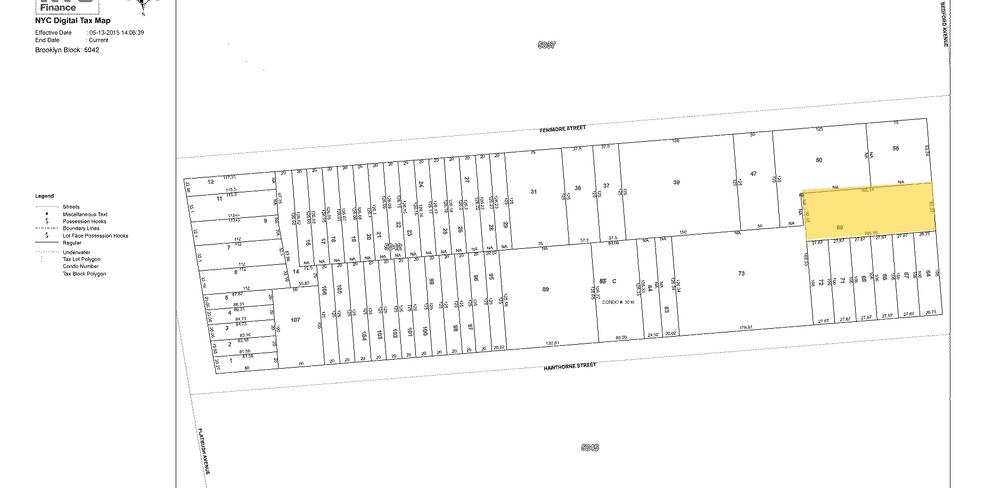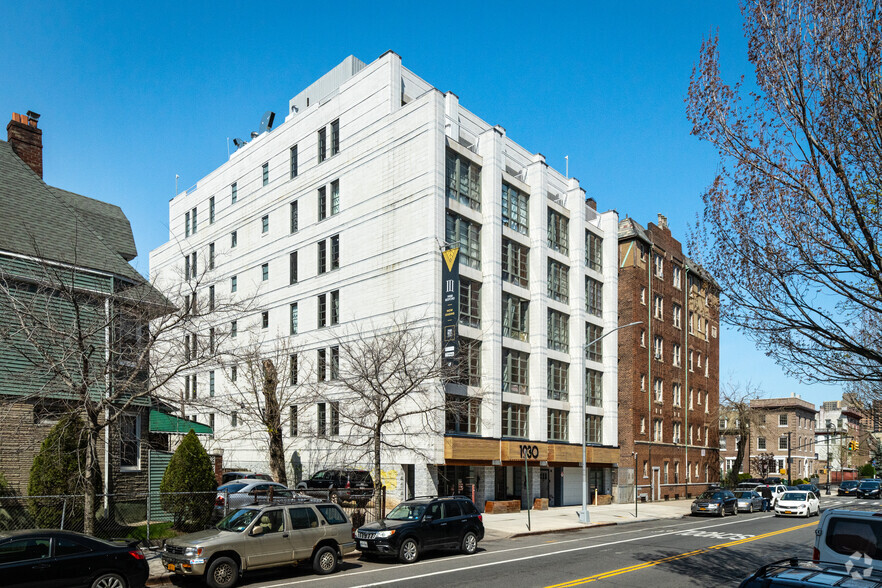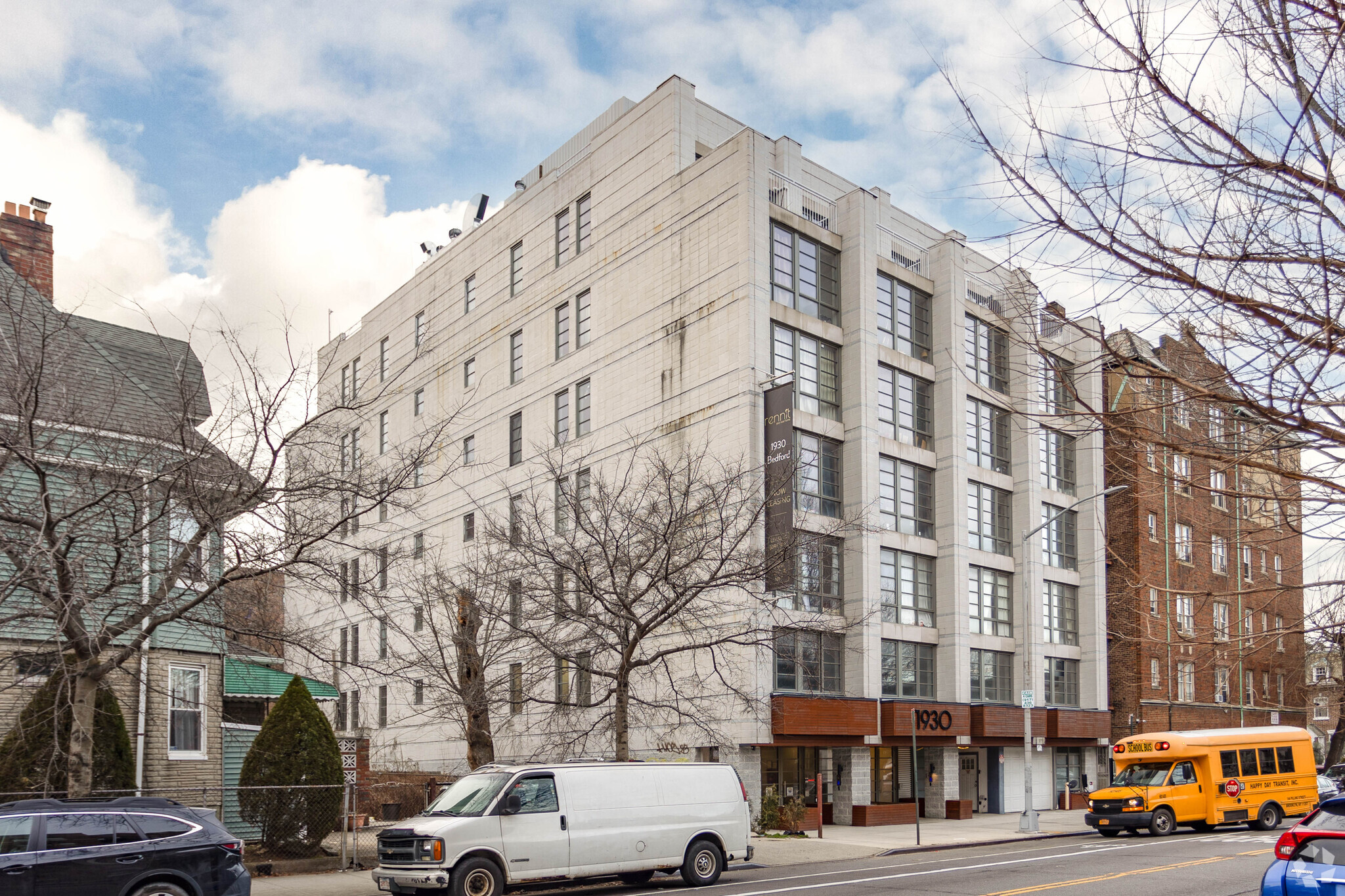thank you

Your email has been sent.

The Prospect Quarters 1930 Bedford Ave 1,087 - 9,066 SF of Office/Retail Space Available in Brooklyn, NY 11225




All Available Spaces(3)
Display Rental Rate as
- Space
- Size
- Term
- Rental Rate
- Space Use
- Condition
- Available
Fully Built 9,066 SF Multi-Level Space on the Ground, 2nd Floor and Lower Level - Ideal for Daycare / Preschool / Early Childhood Intervention / Educational Facility - Long-Term Sublease Through March 2033. - Dedicated Ground Level Entrance - Elevator & Stair Access Throughout - On-Site Parking - Dedicated Bus Stop Out front. - (6) Classrooms • (6) Offices • (3) Staff Restrooms • (4) Child Restrooms • Reception • Lounge Room • Storage Room - Transportation Access: Centrally located between Sterling Street and Winthrop Street 2/5 stations, Prospect Park B/Q/S and Parkside Avenue Q-stations
- Sublease space available from current tenant
- Mostly Open Floor Plan Layout
- Can be combined with additional space(s) for up to 9,066 SF of adjacent space
- Wheelchair Accessible
- Long-term sublease through March 2033
- On-site parking - dedicated bus stop out front
- Access to outdoor space on 2nd floor
- Fully Built-Out as Standard Office
- 1 Private Office
- Private Restrooms
- Dedicated ground level entry
- Elevator & stair access throughout
- Nearby transportation access - 2/5/B/Q/S trains
Fully Built 9,066 SF Multi-Level Space on the Ground, 2nd Floor and Lower Level - Ideal for Daycare / Preschool / Early Childhood Intervention / Educational Facility - Long-Term Sublease Through March 2033 - Dedicated Ground Level Entrance - Elevator & Stair Access Throughout - On-Site Parking - Dedicated Bus Stop Out front. - (6) Classrooms • (6) Offices • (3) Staff Restrooms • (4) Child Restrooms • Reception • Lounge Room • Storage Room. - Transportation Access: Centrally located between Sterling Street and Winthrop Street 2/5 stations, Prospect Park B/Q/S and Parkside Avenue Q-stations.
- Sublease space available from current tenant
- Mostly Open Floor Plan Layout
- Can be combined with additional space(s) for up to 9,066 SF of adjacent space
- Private Restrooms
- Wheelchair Accessible
- Long-term sublease through March 2033
- On-site parking - dedicated bus stop out front
- Access to outdoor space on 2nd floor
- Fully Built-Out as Standard Office
- 1 Private Office
- Reception Area
- Natural Light
- Dedicated ground level entry
- Elevator & stair access throughout
- Nearby transportation access - 2/5/B/Q/S trains
Fully Built 9,066 SF Multi-Level Space on the Ground, 2nd Floor and Lower Level - Ideal for Daycare / Preschool / Early Childhood Intervention / Educational Facility - Long-Term Sublease Through March 2033 - Dedicated Ground Level Entrance - Elevator & Stair Access Throughout - On-Site Parking - Dedicated Bus Stop Out front. - (6) Classrooms • (6) Offices • (3) Staff Restrooms • (4) Child Restrooms • Reception • Lounge Room • Storage Room. - Transportation Access: Centrally located between Sterling Street and Winthrop Street 2/5 stations, Prospect Park B/Q/S and Parkside Avenue Q-stations.
- Sublease space available from current tenant
- Mostly Open Floor Plan Layout
- Can be combined with additional space(s) for up to 9,066 SF of adjacent space
- Natural Light
- Dedicated ground level entry
- Elevator & stair access throughout
- Nearby transportation access - 2/5/B/Q/S trains
- Fully Built-Out as Standard Office
- 5 Private Offices
- Private Restrooms
- Wheelchair Accessible
- Long-term sublease through March 2033
- On-site parking - dedicated bus stop out front
- Access to outdoor space on 2nd floor
| Space | Size | Term | Rental Rate | Space Use | Condition | Available |
| Lower Level | 1,659 SF | Mar 2033 | Upon Request Upon Request Upon Request Upon Request Upon Request Upon Request | Office/Retail | Full Build-Out | 30 Days |
| 1st Floor | 1,087 SF | Mar 2033 | Upon Request Upon Request Upon Request Upon Request Upon Request Upon Request | Office/Retail | Full Build-Out | 30 Days |
| 2nd Floor | 6,320 SF | Mar 2033 | Upon Request Upon Request Upon Request Upon Request Upon Request Upon Request | Office/Retail | Full Build-Out | 30 Days |
Lower Level
| Size |
| 1,659 SF |
| Term |
| Mar 2033 |
| Rental Rate |
| Upon Request Upon Request Upon Request Upon Request Upon Request Upon Request |
| Space Use |
| Office/Retail |
| Condition |
| Full Build-Out |
| Available |
| 30 Days |
1st Floor
| Size |
| 1,087 SF |
| Term |
| Mar 2033 |
| Rental Rate |
| Upon Request Upon Request Upon Request Upon Request Upon Request Upon Request |
| Space Use |
| Office/Retail |
| Condition |
| Full Build-Out |
| Available |
| 30 Days |
2nd Floor
| Size |
| 6,320 SF |
| Term |
| Mar 2033 |
| Rental Rate |
| Upon Request Upon Request Upon Request Upon Request Upon Request Upon Request |
| Space Use |
| Office/Retail |
| Condition |
| Full Build-Out |
| Available |
| 30 Days |
Lower Level
| Size | 1,659 SF |
| Term | Mar 2033 |
| Rental Rate | Upon Request |
| Space Use | Office/Retail |
| Condition | Full Build-Out |
| Available | 30 Days |
Fully Built 9,066 SF Multi-Level Space on the Ground, 2nd Floor and Lower Level - Ideal for Daycare / Preschool / Early Childhood Intervention / Educational Facility - Long-Term Sublease Through March 2033. - Dedicated Ground Level Entrance - Elevator & Stair Access Throughout - On-Site Parking - Dedicated Bus Stop Out front. - (6) Classrooms • (6) Offices • (3) Staff Restrooms • (4) Child Restrooms • Reception • Lounge Room • Storage Room - Transportation Access: Centrally located between Sterling Street and Winthrop Street 2/5 stations, Prospect Park B/Q/S and Parkside Avenue Q-stations
- Sublease space available from current tenant
- Fully Built-Out as Standard Office
- Mostly Open Floor Plan Layout
- 1 Private Office
- Can be combined with additional space(s) for up to 9,066 SF of adjacent space
- Private Restrooms
- Wheelchair Accessible
- Dedicated ground level entry
- Long-term sublease through March 2033
- Elevator & stair access throughout
- On-site parking - dedicated bus stop out front
- Nearby transportation access - 2/5/B/Q/S trains
- Access to outdoor space on 2nd floor
1st Floor
| Size | 1,087 SF |
| Term | Mar 2033 |
| Rental Rate | Upon Request |
| Space Use | Office/Retail |
| Condition | Full Build-Out |
| Available | 30 Days |
Fully Built 9,066 SF Multi-Level Space on the Ground, 2nd Floor and Lower Level - Ideal for Daycare / Preschool / Early Childhood Intervention / Educational Facility - Long-Term Sublease Through March 2033 - Dedicated Ground Level Entrance - Elevator & Stair Access Throughout - On-Site Parking - Dedicated Bus Stop Out front. - (6) Classrooms • (6) Offices • (3) Staff Restrooms • (4) Child Restrooms • Reception • Lounge Room • Storage Room. - Transportation Access: Centrally located between Sterling Street and Winthrop Street 2/5 stations, Prospect Park B/Q/S and Parkside Avenue Q-stations.
- Sublease space available from current tenant
- Fully Built-Out as Standard Office
- Mostly Open Floor Plan Layout
- 1 Private Office
- Can be combined with additional space(s) for up to 9,066 SF of adjacent space
- Reception Area
- Private Restrooms
- Natural Light
- Wheelchair Accessible
- Dedicated ground level entry
- Long-term sublease through March 2033
- Elevator & stair access throughout
- On-site parking - dedicated bus stop out front
- Nearby transportation access - 2/5/B/Q/S trains
- Access to outdoor space on 2nd floor
2nd Floor
| Size | 6,320 SF |
| Term | Mar 2033 |
| Rental Rate | Upon Request |
| Space Use | Office/Retail |
| Condition | Full Build-Out |
| Available | 30 Days |
Fully Built 9,066 SF Multi-Level Space on the Ground, 2nd Floor and Lower Level - Ideal for Daycare / Preschool / Early Childhood Intervention / Educational Facility - Long-Term Sublease Through March 2033 - Dedicated Ground Level Entrance - Elevator & Stair Access Throughout - On-Site Parking - Dedicated Bus Stop Out front. - (6) Classrooms • (6) Offices • (3) Staff Restrooms • (4) Child Restrooms • Reception • Lounge Room • Storage Room. - Transportation Access: Centrally located between Sterling Street and Winthrop Street 2/5 stations, Prospect Park B/Q/S and Parkside Avenue Q-stations.
- Sublease space available from current tenant
- Fully Built-Out as Standard Office
- Mostly Open Floor Plan Layout
- 5 Private Offices
- Can be combined with additional space(s) for up to 9,066 SF of adjacent space
- Private Restrooms
- Natural Light
- Wheelchair Accessible
- Dedicated ground level entry
- Long-term sublease through March 2033
- Elevator & stair access throughout
- On-site parking - dedicated bus stop out front
- Nearby transportation access - 2/5/B/Q/S trains
- Access to outdoor space on 2nd floor
Property Facts
| Total Space Available | 9,066 SF | Apartment Style | Mid-Rise |
| No. Units | 38 | Building Size | 50,554 SF |
| Property Type | Multifamily | Year Built | 2018 |
| Property Subtype | Apartment |
| Total Space Available | 9,066 SF |
| No. Units | 38 |
| Property Type | Multifamily |
| Property Subtype | Apartment |
| Apartment Style | Mid-Rise |
| Building Size | 50,554 SF |
| Year Built | 2018 |
Presented by

The Prospect Quarters | 1930 Bedford Ave
Hmm, there seems to have been an error sending your message. Please try again.
Thanks! Your message was sent.











