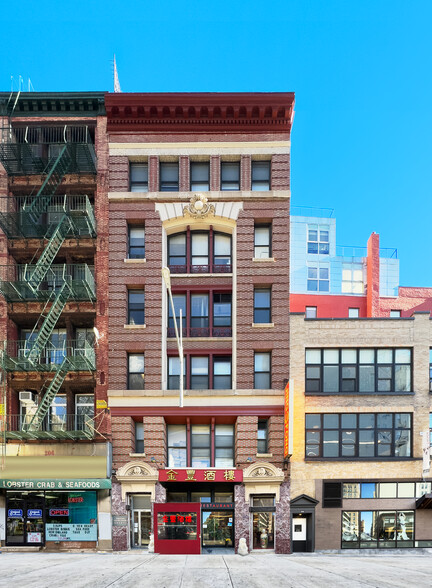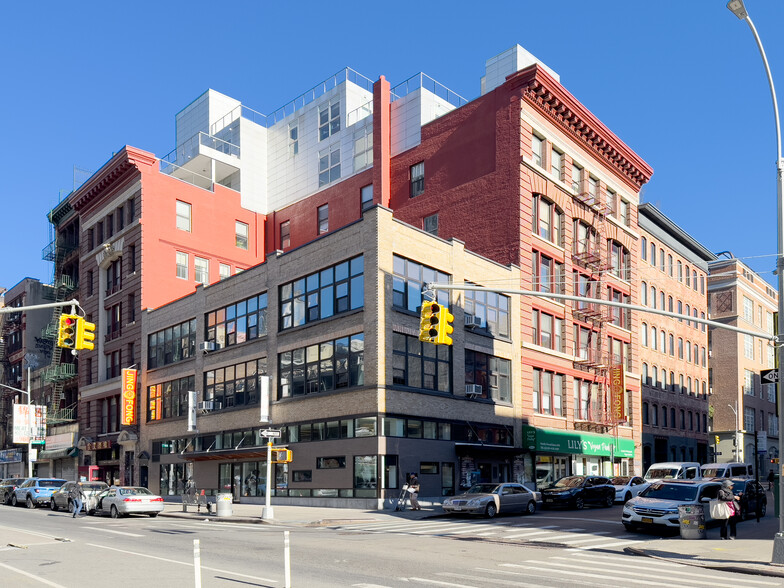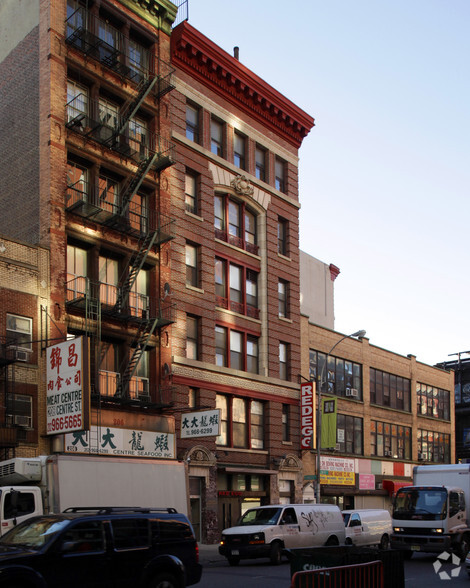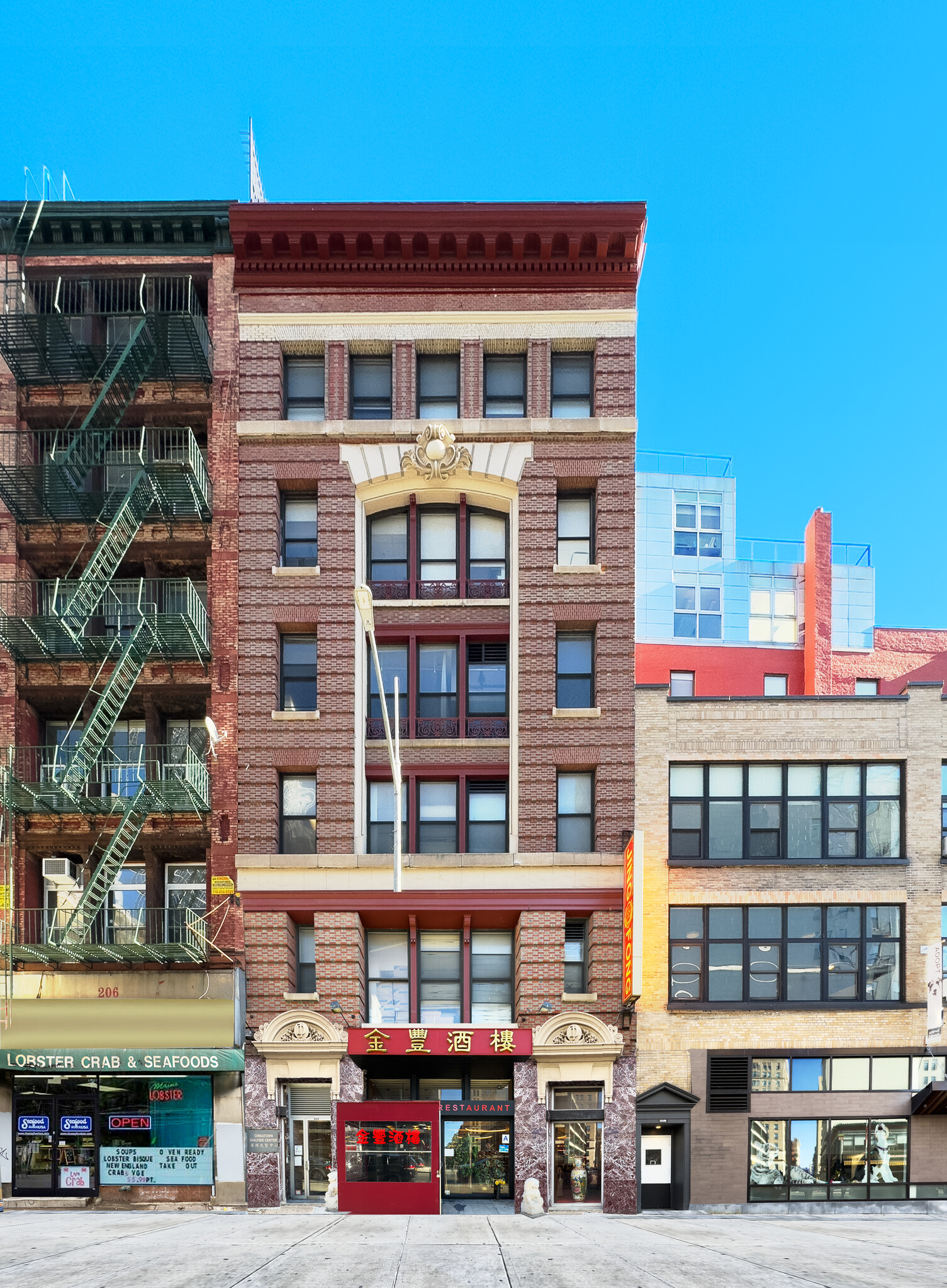thank you

Your email has been sent.

202 Centre St 7,800 SF of Office Space Available in New York, NY 10013




HIGHLIGHTS
- This property is near Sara D. Roosevelt Park.
- One Block north of Canal Street's 1/A/C/E/J/Z/N/Q/R/W/6 express and local subway lines.
- It is on the corner of Centre and Hester St.
ALL AVAILABLE SPACE(1)
Display Rental Rate as
- SPACE
- SIZE
- TERM
- RENTAL RATE
- SPACE USE
- CONDITION
- AVAILABLE
Fantastic loft space offering Large Open Areas Providing Layout Flexibility Space features: - Floor-to-Ceiling Windows - Hardwood Floors Throughout - Direct Elevator Exposure - Four Sides of Windows Provide Abundant Natural Light - Exposed Brick Existing Buildout includes: - (2) Large windowed open areas, (1) windowed multi-staff workroom - Full wet pantry with stove, reception area, floor-to-ceiling closets - Private men’s and women’s ADA accessible restrooms, approx. 12’ ceiling height
- Fully Built-Out as Standard Office
- Reception Area
- Private Restrooms
- Natural Light
- Hardwood Floors
- Great natural light, 4-sides of windows
- Exposed brick, 12' ceiling height
- Mostly Open Floor Plan Layout
- Elevator Access
- Exposed Ceiling
- Open-Plan
- Mostly open plan, floor-to-ceiling windows
- Hardwood floors, direct elevator exposure
| Space | Size | Term | Rental Rate | Space Use | Condition | Available |
| 4th Floor | 7,800 SF | Negotiable | Upon Request Upon Request Upon Request Upon Request Upon Request Upon Request | Office | Full Build-Out | Now |
4th Floor
| Size |
| 7,800 SF |
| Term |
| Negotiable |
| Rental Rate |
| Upon Request Upon Request Upon Request Upon Request Upon Request Upon Request |
| Space Use |
| Office |
| Condition |
| Full Build-Out |
| Available |
| Now |
4th Floor
| Size | 7,800 SF |
| Term | Negotiable |
| Rental Rate | Upon Request |
| Space Use | Office |
| Condition | Full Build-Out |
| Available | Now |
Fantastic loft space offering Large Open Areas Providing Layout Flexibility Space features: - Floor-to-Ceiling Windows - Hardwood Floors Throughout - Direct Elevator Exposure - Four Sides of Windows Provide Abundant Natural Light - Exposed Brick Existing Buildout includes: - (2) Large windowed open areas, (1) windowed multi-staff workroom - Full wet pantry with stove, reception area, floor-to-ceiling closets - Private men’s and women’s ADA accessible restrooms, approx. 12’ ceiling height
- Fully Built-Out as Standard Office
- Mostly Open Floor Plan Layout
- Reception Area
- Elevator Access
- Private Restrooms
- Exposed Ceiling
- Natural Light
- Open-Plan
- Hardwood Floors
- Mostly open plan, floor-to-ceiling windows
- Great natural light, 4-sides of windows
- Hardwood floors, direct elevator exposure
- Exposed brick, 12' ceiling height
PROPERTY OVERVIEW
Located at the corner of Centre and Hester Streets in Little Italy, 202 Centre Street is a distinguished eight-story Class B office building constructed in 1912. Spanning approximately 42,350 square feet, this property offers a unique blend of historic charm and modern functionality. The building features typical floor sizes of 5,294 square feet and unfinished ceiling heights reaching up to 15 feet.
- 24 Hour Access
PROPERTY FACTS
Presented by

202 Centre St
Hmm, there seems to have been an error sending your message. Please try again.
Thanks! Your message was sent.






